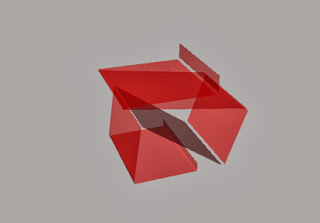The following texts are produced to help understand the design of my housing project in second year. The site is located at bhopal .
site image: Bhopal, nearby landmark - reliance mart
The question of housing
The question of housing goes beyond the mere question of a single house. The single house is a unit, but housing has to do with several other understandings of people the context the content and the tactility that it shall produce.
For centuries now, every society has produced the housing it needs, naturally or ingeniously. Mykonos, jaisalmer, saana, mesa Verde-these are not habitats that outsiders had to come in and ‘design’.Rather they are the product of processes which are organic to each society,like flowers that bloom in a meadow. (Housing and urbanization, a bill of rights, Charles correa).
Bill of rights proposed by correa for housing:
Incremental Pluralism Malleability Participation Income generation Open to sky spaces Dis aggregation.
Housing or rather any building is very rooted deep to the place where it has to be built up. So for this very example of housing at Bhopal it is of extreme need that the housing works with the nature and not against the nature.
the above image shows the topiary grid and the yellow pedestrian path way. Relation of both with respect to the site.
Short analysis of Bhopal
Climate of Bhopal
Bhopal is located in the North Western part of the state of Madhya Pradesh in the central region of India. The summer in these parts of India can be very warm with temperature reaching as high as 47.7 ‘C. In winter the temperature drops to about the minimum of 9.1 ‘C hence the winters are quite pleasant. It has a humid subtropical climate, with cool, dry winters, a hot summer and a humid monsoon season. Summers start in late March and go on till mid-June. Bhopal has a humid subtropical climate, with cool, dry winters, a hot summer and a humid monsoon season. Summers start in late March and go on till mid-June, the average temperature being around 30 °C (86 °F), with the peak of summer in May, when the highs regularly exceed 40 °C (104 °F).
Cultural of Bhopal
The city of Bhopal can boast of great historical experiences which have definitely left their impression on the art and culture of Bhopal. The city of Bhopal is a picturesque one with two artificial lakes and a masonry wall enclosing it. Old parts of the city have mix of Hindu and Muslim population is equal numbers, and good communal harmony is seen. Every year in January/February, the villages of the Manav Sangrahalaya hosts the potters’ workshops, folk music and dance, and open-air plays. A three-day Iztima-Muslim dhaarmik sammelan or Muslim religious assembly (religious congregation) used to be held in the precincts of the Taj-ul-Masjid annually. Bhopalites treat paan preparation as a science and an art, which is perfected among the streets of Bhopal, a tradition passed down generations. The paans in Bhopal are wide in variety and innovations.
Designing the system
Architecture is not seen here as the result of composition, a synthesis of formal concerns and functional constraints ,but rather as part of a complex process of transformation-relations.
-Bernard tschumi, architecture and dis-junction.
Collective individuality
The conceptualization of the role of individual house and its relation with the other tenants lead to the thinking of this idea of ‘collective individuality’- The ability of the society to live in terms of plurality i.e. both collectively as well as individually. The designed system enable the users to achieve both of this aspects and at level enables them to even dismantle it and order the design as per there requirements. The idea of this housing is to create the effect of refusing fixity and to co-exist in plurality. The houses in particular are also planned where they could added on and are incremental in nature.
The thought herein is to design a grid system that shall be in a constant change, its meaning shall never be fixed absolute nor to an ideal. However, shall always be deffer ed differed, rendered irresolute by the multiplicity of meanings it inscribes. To enable this grid as multi-functional at individual as well as collective level. The system shall function as heterogeneous object always transforming and subjected to elemental changes of both user as whole and as individual.
The factors that model the idea
Topiary grid
All through the site runs a green foliage grid that divides the site into squares of 16*16 meters. These squares are allocated to every individual house. There exist 4 types of houses, 6+6+10+10 .Every house is bordered by the topiary wall, giving each tenant its individual space. There is a regular interplay of the walls with its relation to the heights. They are arranged, keeping the sun in mind. Therefore, in return they help as means of casting shadows during the peak heating hours. In addition, they are even flexible. The users have ability to dismantle their own space and adjoin their own self with neighborhoods.
Pedestrian walkway
Intermingling with the topiary grid is a meandering pedestrian walkway .This walkway supports and binds the grid with every house. This walkway can be used in multiple ways (jogging, evening walks, hello goodbyes). Besides this, the walkway also leads to a central common space for public gathering and play area.
Shared parking
In totality, there exists total of 32 individual houses.20 on the periphery of site and 12 adjoining it inside. Therefore, these 12 share their parking with the ones that are on periphery. The idea of shared parking space in due consideration with increasing neighborhood interaction.
study and process models understanding the arrangement’s of building blocks and its relation to the site.











